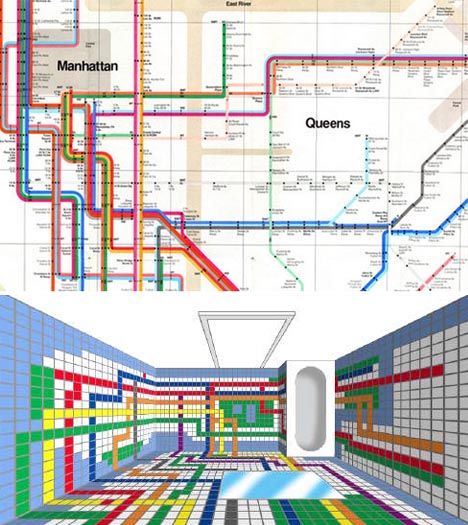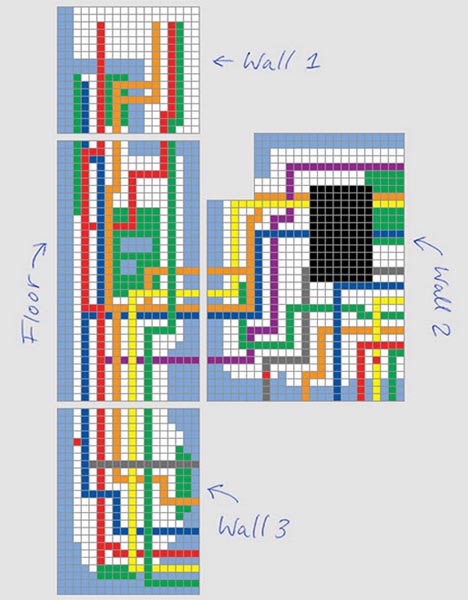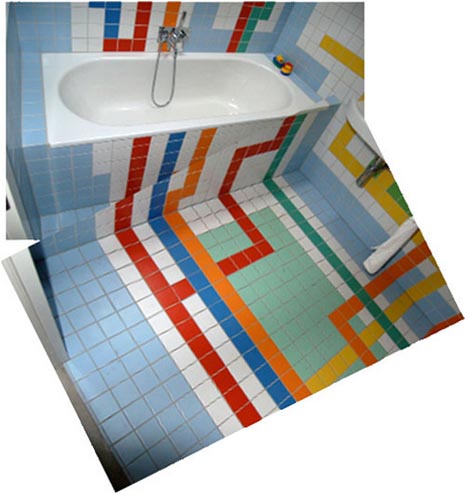A new concept for a bathroom to be tiled according to the New York subway system makes for one really trippy viewing experience.
According to our source, the artist, a certain Christoph Niemann, started with a map of the New York subway system are started to come up with ways to display it abstractly. He sketched out the map in 2D and then used some graphics work to create a three-dimensional rendering of what the final project would turn out like.
He broke down the subway map into sections, so he could lay it out across all the walls and not just the floor. This way the pattern surrounds you in the room. To simplify, as well as make it more interesting, he ended up compressing the entire map into a more workable size and then added a nice pixelated look to everything. He also emphasized the colours and brightened it up.
The final product looks a little bit like Tetris-meets-Rubic-cube and I can only imagine what staring into those tiles would feel like if you were zoned out and walked in during the middle of the night.
Seeing work like this makes me wonder why more people don’t get a little bit more creative when re-tiling their washrooms. A lot of people go for those little black and white squares that hurt your eyes if you look too deeply into them. Myself, I’d rather marvel at a colorful mosaic.
I can’t help but feel that work like this might make a nice addition to the current space at the New York subway system, or other ones around the world.
In other neat design work, check out the Tetra Shed: A Revolution in Cubicles and the Autonomo 2030: Concept Car.













